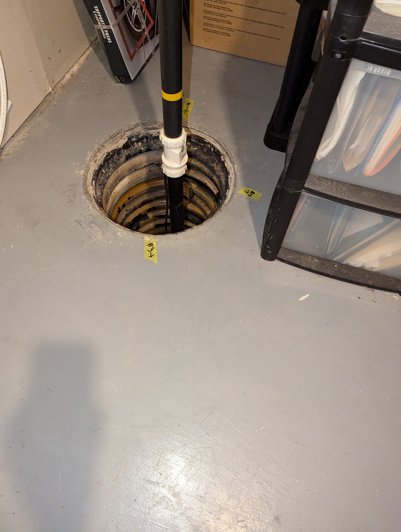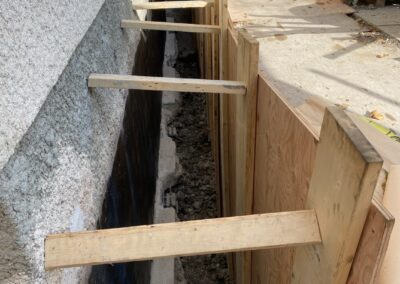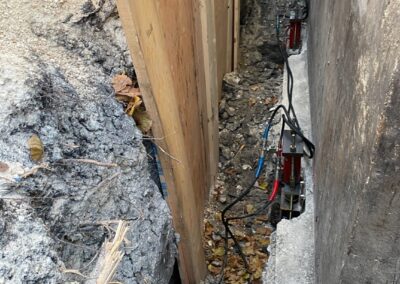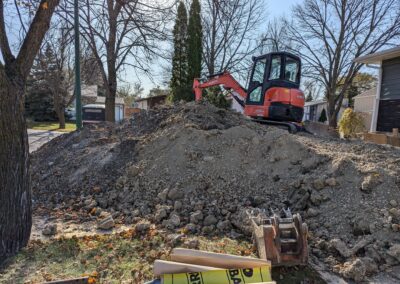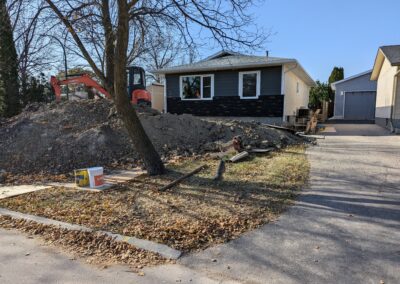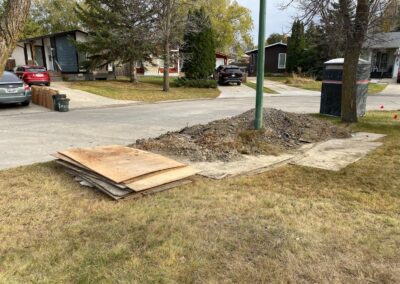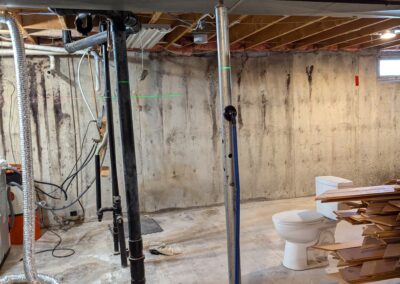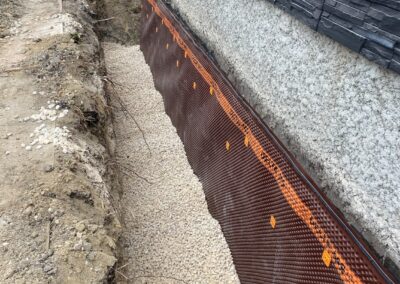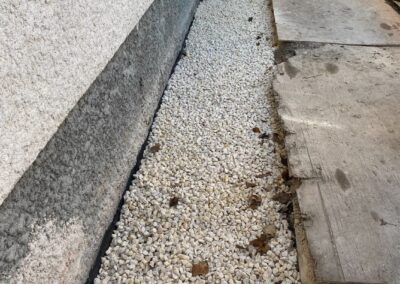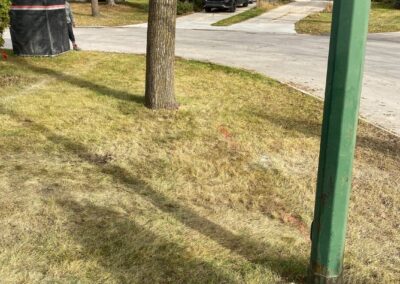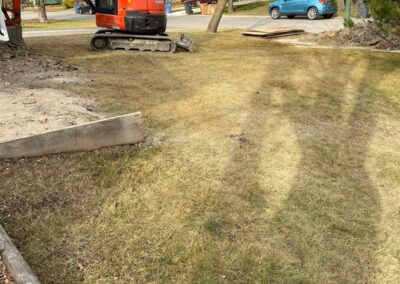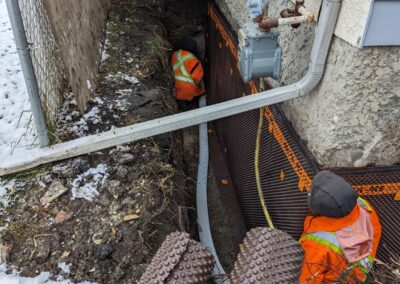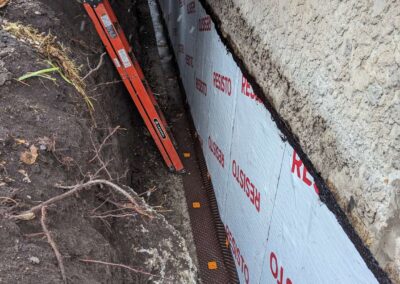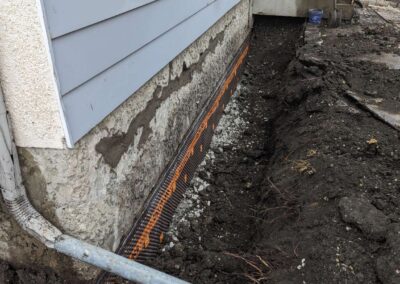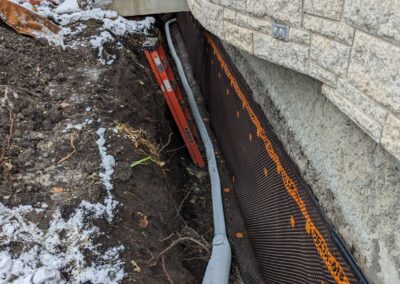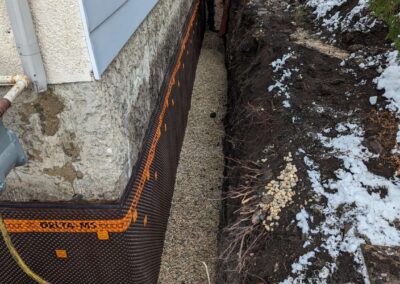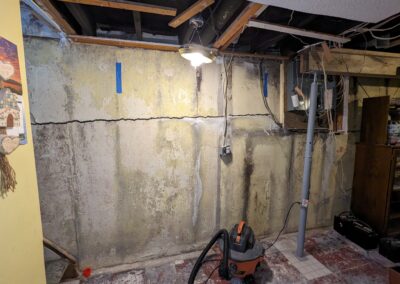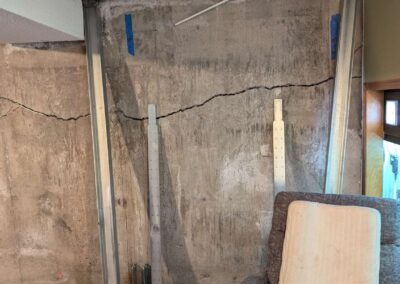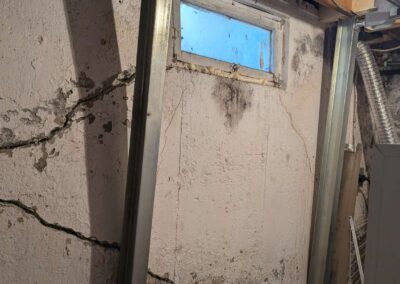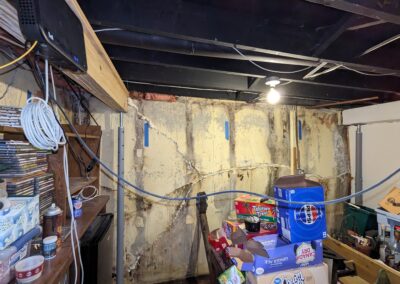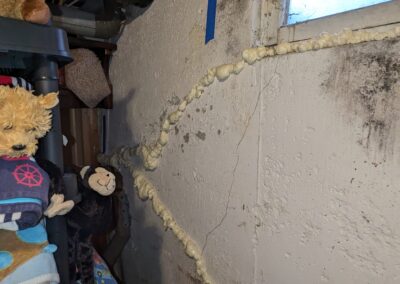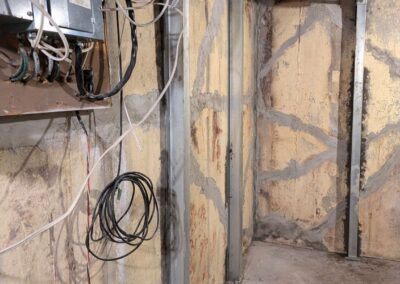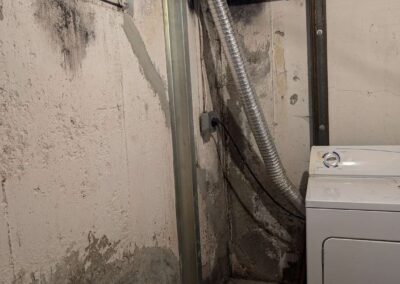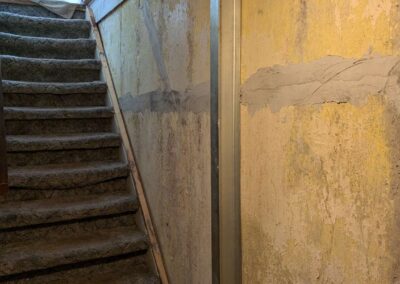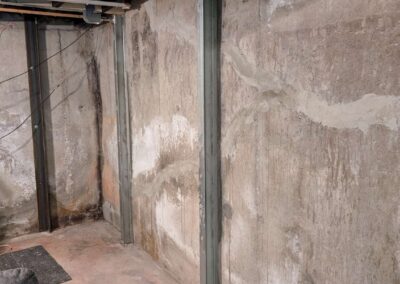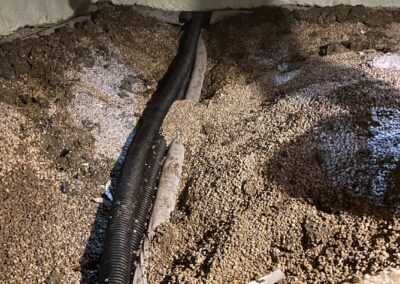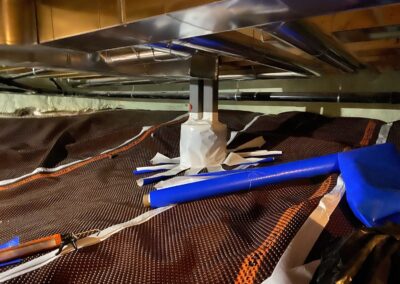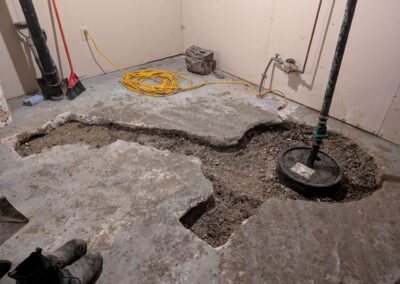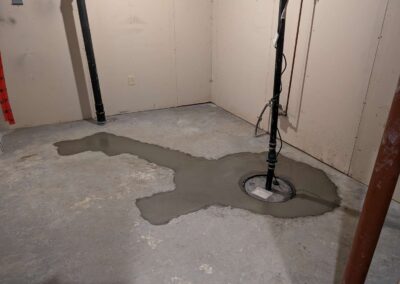Our Works
Project Gallery
Foundation Stabilization
This home was experiencing issues due to years of foundation settlement. Concerns included uneven floors, tight doors, and cracking in both drywall and floor slab.
We started by having the entire perimeter of the home excavated, removing over 100 cubic yards of soil.
Plywood sheets were laid down to protect the homeowners yard from damage during construction.
A portion of the concrete footing was removed in preparation for foundation piers.
The deep foundation piers were then installed to an average of 50’ depth to bear on competent soil, and heavy duty brackets were attached beneath the foundation.
Once piers were installed, the home was lifted to its original position.
As a last step, a new waterproofing membrane and weeping tile system was installed.
(More photos below)
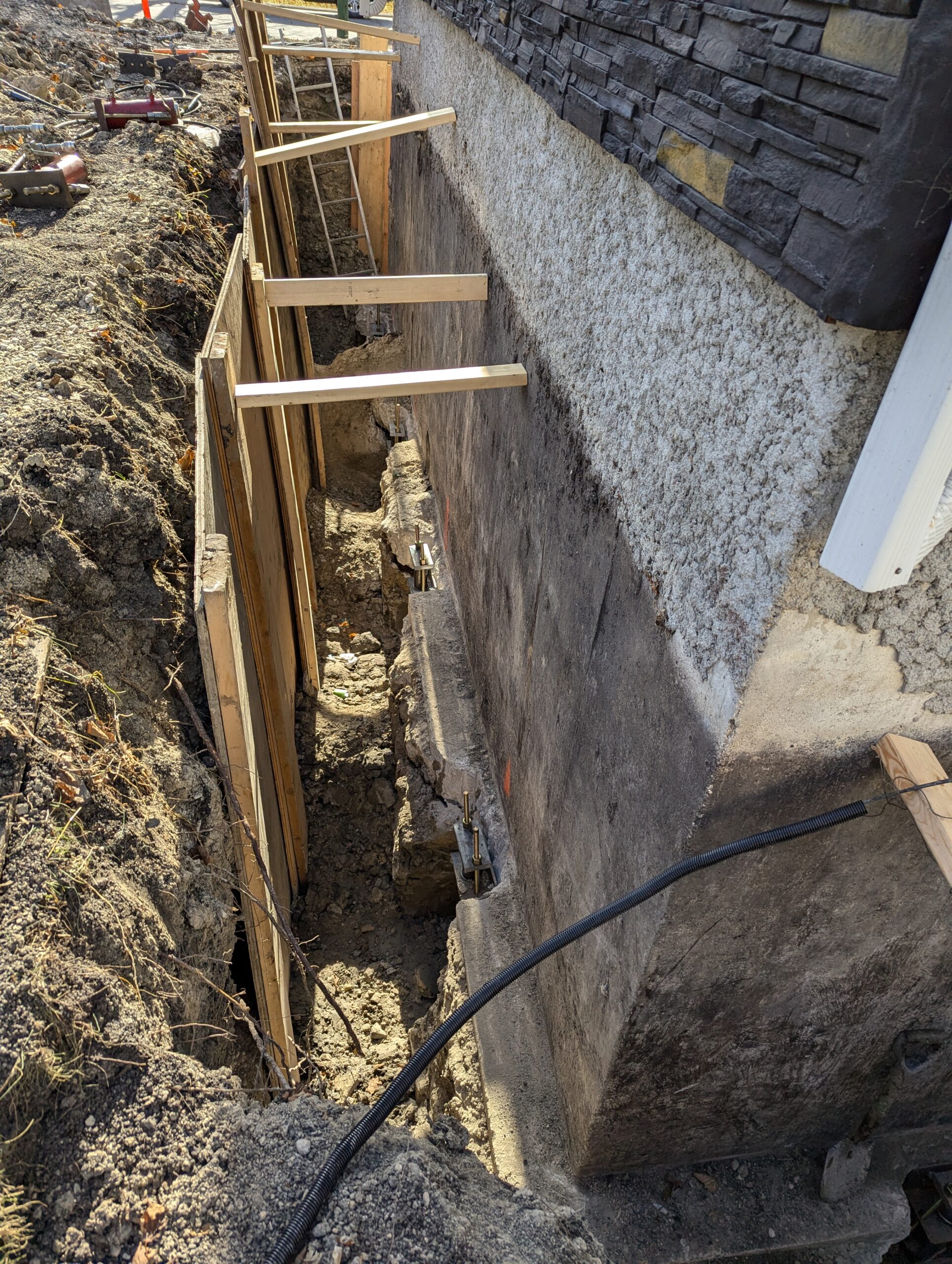
Foundation Waterproofing
This 1970’s built home was leaking due to wall cracking and inadequate drainage.
The affected walls were excavated, and cracks were then patched.
Waterproofing membrane was installed to below-grade portion of foundation walls.
A new weeping tile system was installed for water collection, and covered with drain stone.
Site was then backfilled and cleaned up.
This home is now protected from water damage for decades to come!
(More photos below)
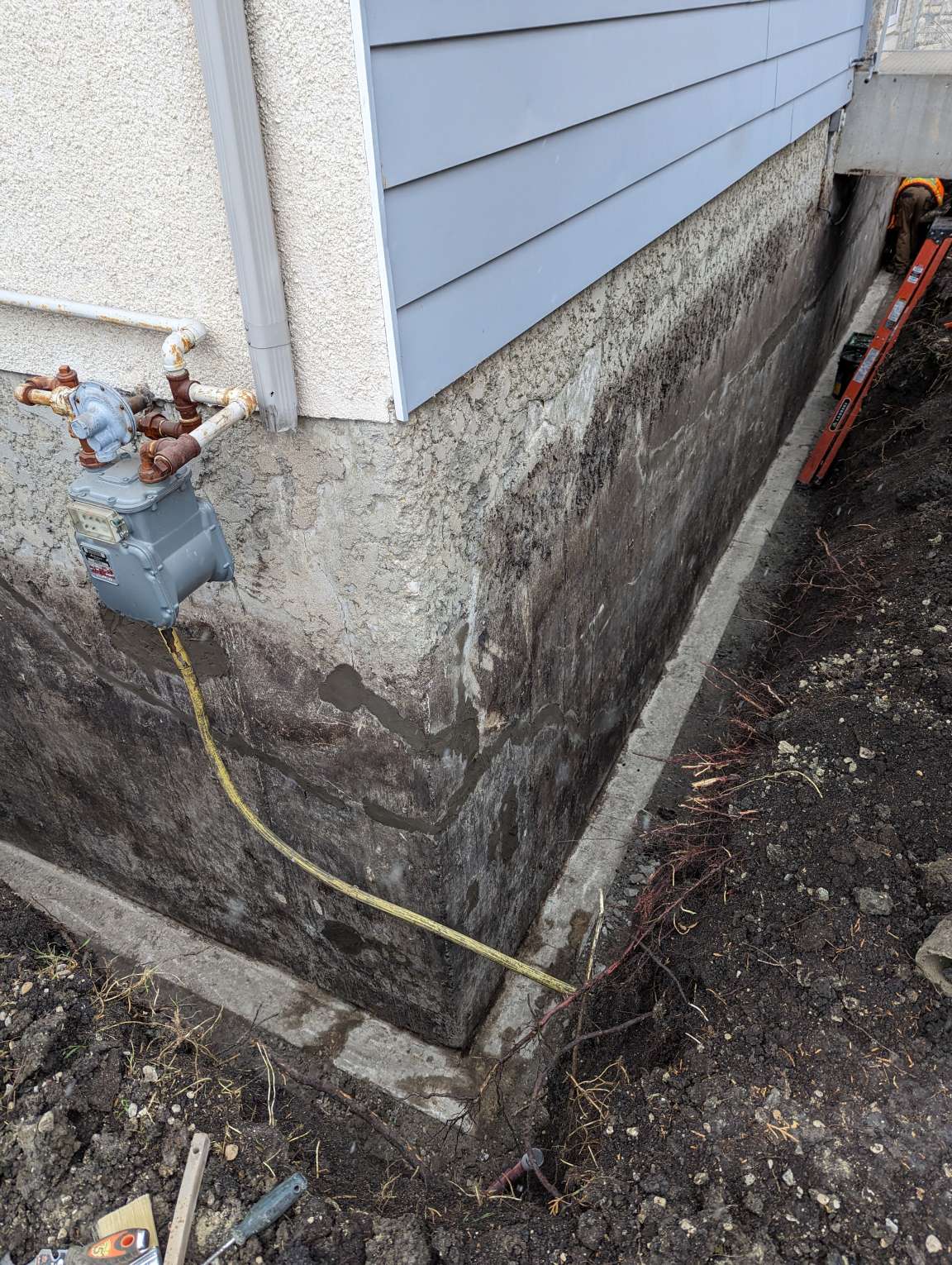
Bowing Wall Repair
Severe wall cracking and bowing foundation walls was a serious concern for homeowners in this Charleswood home.
Our team used our PowerBrace I-Beam System to both stabilize walls and straighten them into place.
We carefully selected our brace locations to maximize potential for wall straightening.
Now that brace system is in place, foundation walls can be patched and waterproofed as a final step.
(More photos below)
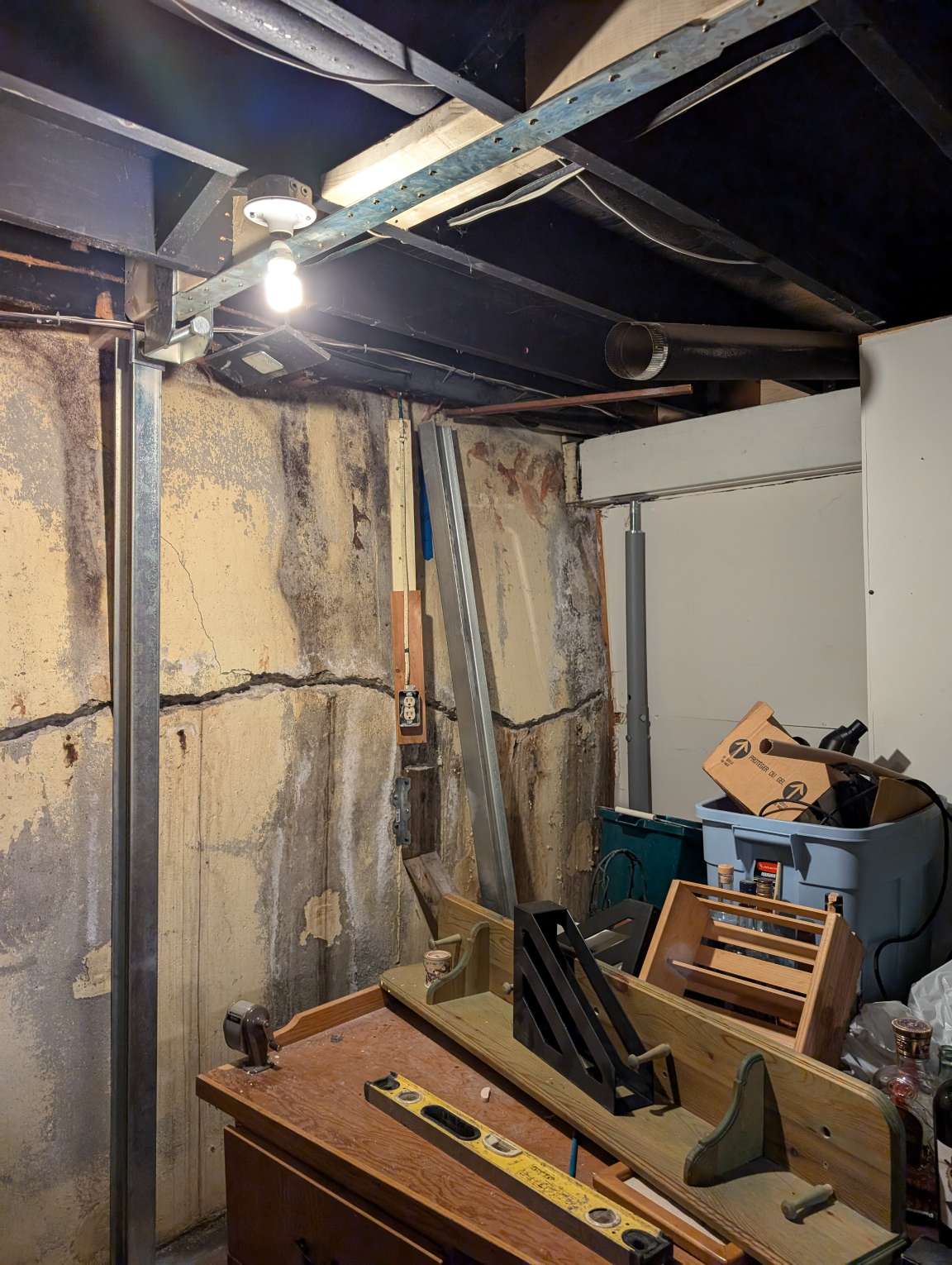
Crawl Space Remediation
This newer home was experiencing flooding and excess moisture in there crawl space located beneath their basement floor system.
We remedied water and moisture issues by installing a new drainage system inside the crawl space.
Excess soil was removed and graded toward the sump pit prior to installation.
Drainage matting was laid down for added moisture protection and a vapour barrier was installed to seal off the entire space.
Following our installation, a radon mitigation system was installed beneath our crawl space liner.
(More photos below)
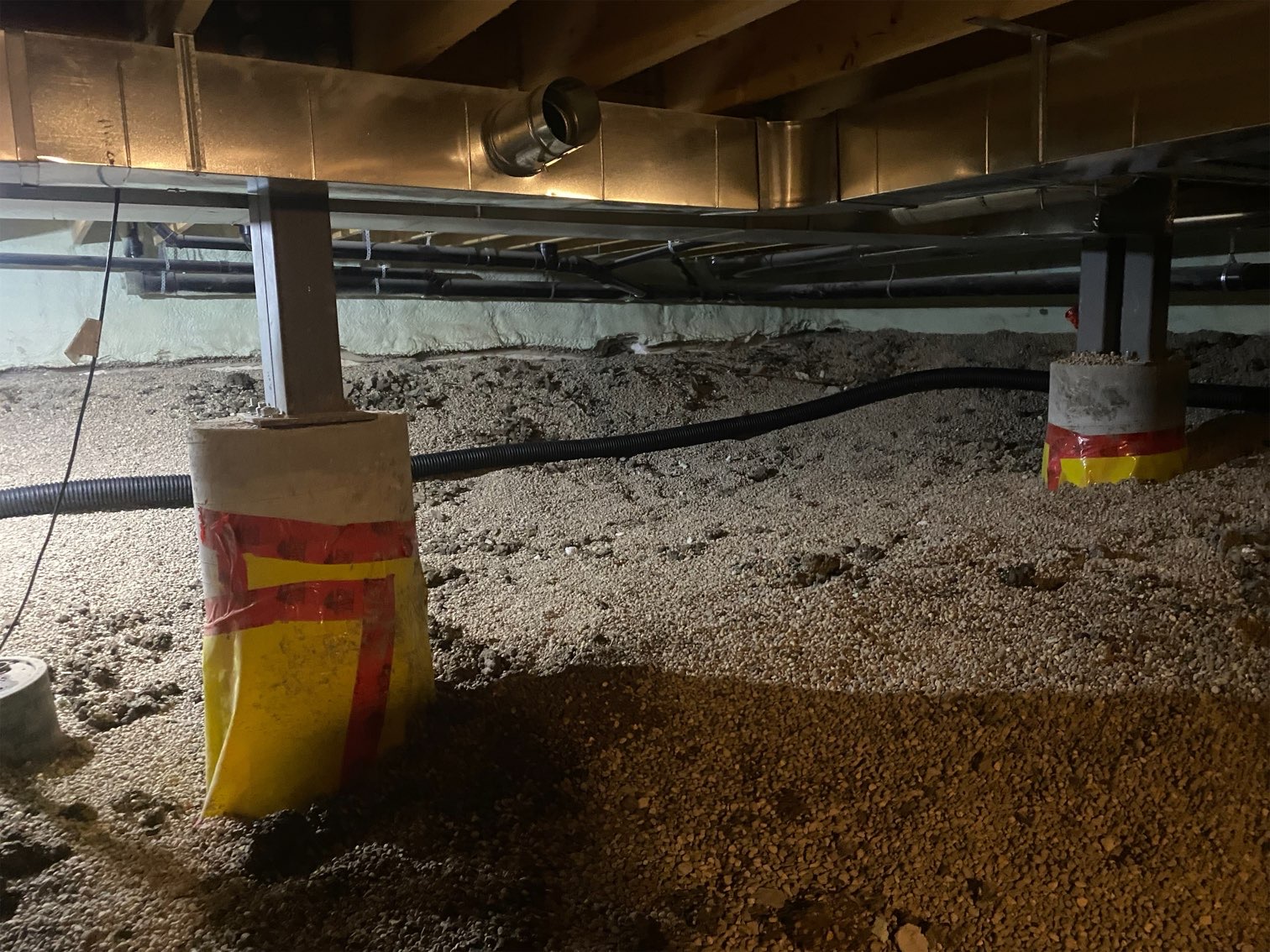
Sump & Weeping Tile Repair
This 1980’s home in Winnipeg was built with a poorly designed sump and weeping tile system, which was causing seepage issues after heavy rain storms.
A camera inspection of weeping tile lines was conducted to help pinpoint the problem and select the best course of action.
Our team removed the existing sump pit, repaired affected weeping tile lines to efficiently drain ground water, and installed a new adequately sized sump system with airtight lid to prevent radon gas from entering the home.
(More photos below)
